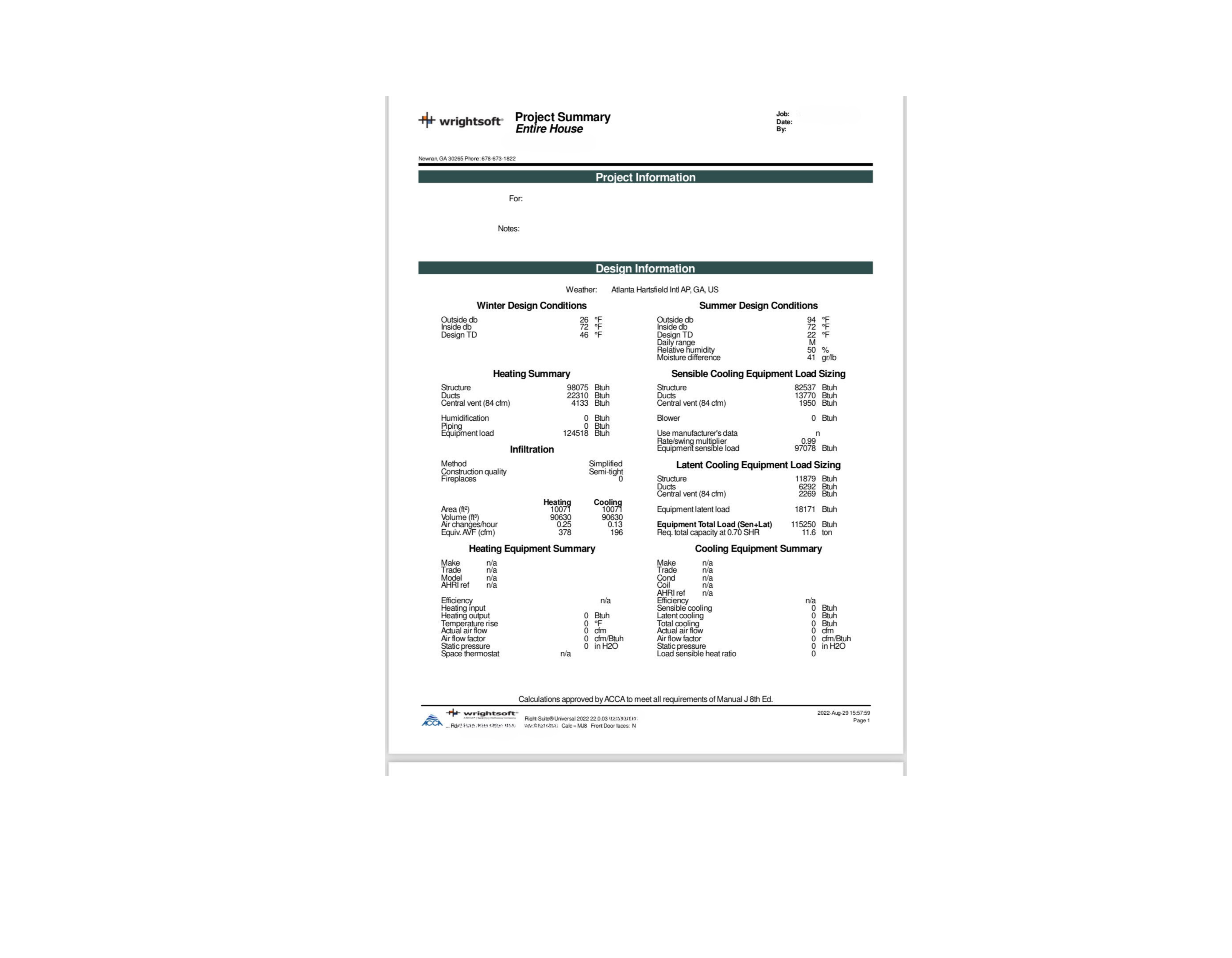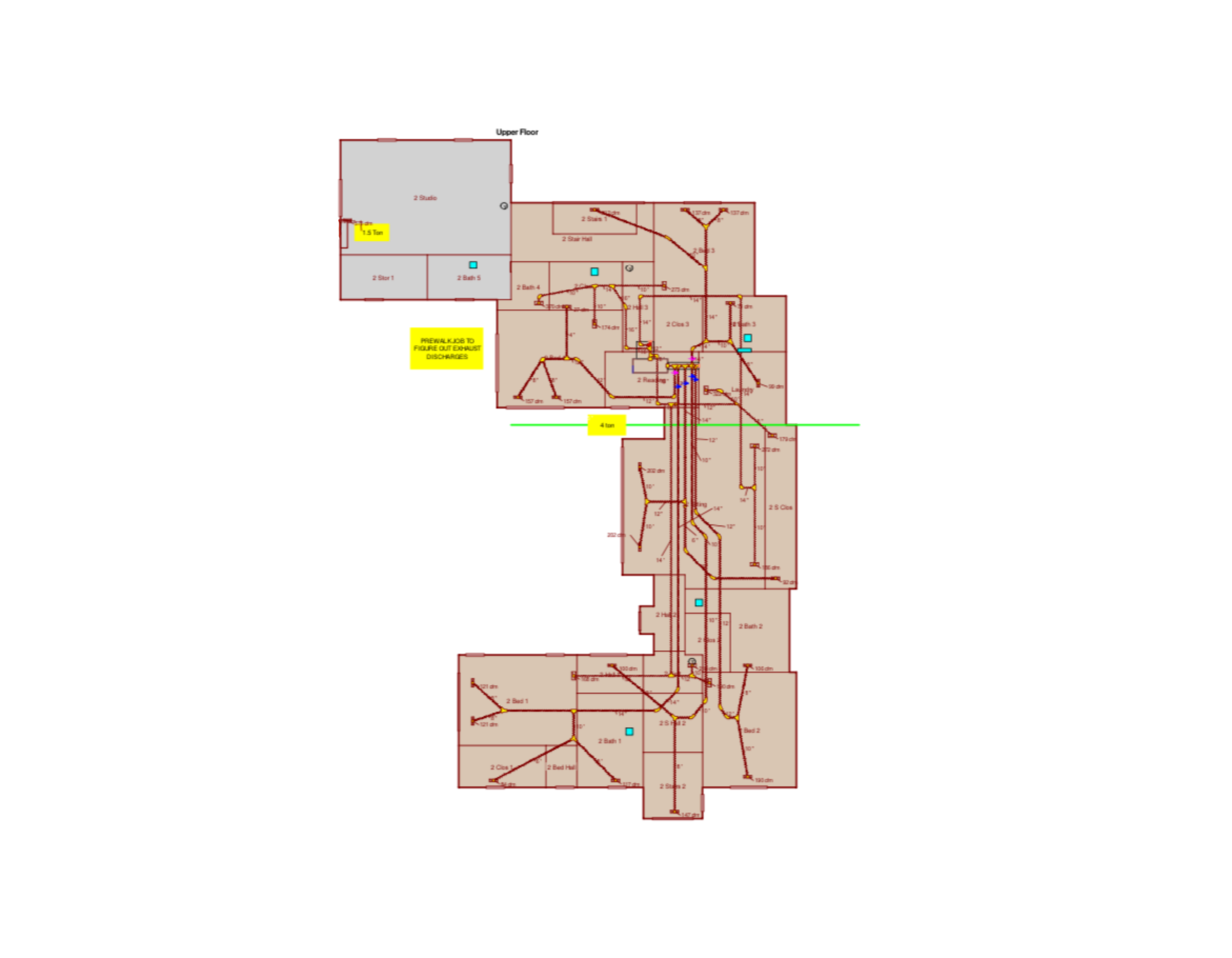Manual J Load Calculation Services | Accurate HVAC Sizing Nationwide
Nationwide Services for all Regions of the USA

Why Accurate HVAC Sizing Matters
Using a Manual J heat load calculation service and a Manual D custom duct design service are critical steps in ensuring the proper sizing and efficiency of HVAC systems in residential or commercial buildings.
The Process to Design the Perfect HVAC system.
How do I know what size HVAC system to use in my home?
- Manual J Calculation:
Manual J calculates a building’s heating and cooling loads for accurate HVAC system sizing. First, it analyzes factors like insulation, windows, and climate conditions. Then, it considers occupancy, appliances, and air infiltration to determine heat gain and loss. Additionally, it accounts for humidity, ensuring proper dehumidification and indoor comfort. Moreover, it prevents oversizing, which can cause inefficiency, temperature swings, and excessive wear on equipment. Without Manual J, systems may struggle to maintain consistent temperatures and energy efficiency. Ultimately, it lays the foundation for a well-designed, high-performance HVAC system.
How do I know which model numbers of Equipment to use to match my Manual J?
- Manual S Equipment Selection Services:
Manual S focuses on selecting the right HVAC equipment based on Manual J load calculations. First, it ensures that heating and cooling systems match a building’s specific needs. Then, it considers manufacturer performance data to account for real-world conditions. Additionally, it helps prevent oversizing or undersizing, which affects efficiency and comfort. Moreover, it requires factoring in altitude, humidity, and temperature extremes for accurate equipment selection. Without Manual S, systems may struggle to maintain consistent temperatures and humidity levels. Ultimately, it ensures that HVAC systems operate efficiently while providing reliable year-round comfort.
How do I know what size ductwork to run and where to put it.
- Manual D Duct Design Services:
Manual D focuses on designing efficient duct systems for optimal airflow and comfort. First, it considers Manual J load calculations to determine airflow needs. Then, it factors in duct size, layout, and friction loss to minimize pressure imbalances. Additionally, it accounts for static pressure, helping systems distribute air evenly throughout a building. Moreover, it ensures ducts are properly sealed and insulated to prevent energy loss. Without Manual D, airflow issues can lead to poor temperature control and higher energy costs. Ultimately, it creates a well-balanced system that enhances HVAC performance and indoor comfort.
Step 1. What do we need from you to get started on your Manual J?
- Address of the Property
- Architectural drawings in PDF format.
- PDF Architectural needs to show the Dimensions of rooms, Floor Plan, Window Schedule, Door Schedule, and Building elevations (so we know what ceiling heights are).
- Front Door "Facing" direction or the Site Plan (site plan shows house orientation.)
- Types of Envelope Insulation (i.e., Sprayfoam Attic, Batt Walls, R13, R19, R30, etc...)
- Types of Doors and Windows (i.e., SHGC, U-Value, Wrought Iron, Wood Framed, Vinyl, etc...)
- Let us know your Special Requests, i.e., "We want to use an ERV on each floor." "We want to Zone the Primary Bedroom." "We want to Semi Condition the Garage."
Step 2. What do we need from you to complete the Manual S?
- All we need for this process is the brand and model of equipment you prefer. "I want to use an 18 SEER lennox Heatpump with CBA38 Communicating Air Handler."
Step 3. What do we need from you to complete your Manual D?
- Besides a Manual J and a Manual S, we will also need the Structural Drawings. These drawings need to show structural beams and joist types accurately. This drawing can be from a structural engineer or a lumber company. These will indicate joist types & beam types. If your ductwork is located in the floor joist system of a house, we can not design a ductwork system with much accuracy without Structural or Joists Drawings.
- If the entire ducting system is fed from an attic, then structural drawings are unnecessary, as coordination through beams is unnecessary.
- Any ducting material preferences (e.g., square metal ducts, duct board, or all flex ducts).
- Any zoning requirements
- Bath Fan types
- Kitchen Exhaust Hood Type
- Fresh air requirements
-A Manual S can not be performed without first completing a Manual J.
-A Manual D can not be completed with our first completing a Manual J AND a Manual S.
Call/Text us now to get started: 678-953-7704
Please email us your floor plans: [email protected]
We will respond right away. A 3-4 day turnaround is normal. Expedited 2-day service is available for a small fee.
Regretfully, we do not make site visits due to our extensive coverage area.

