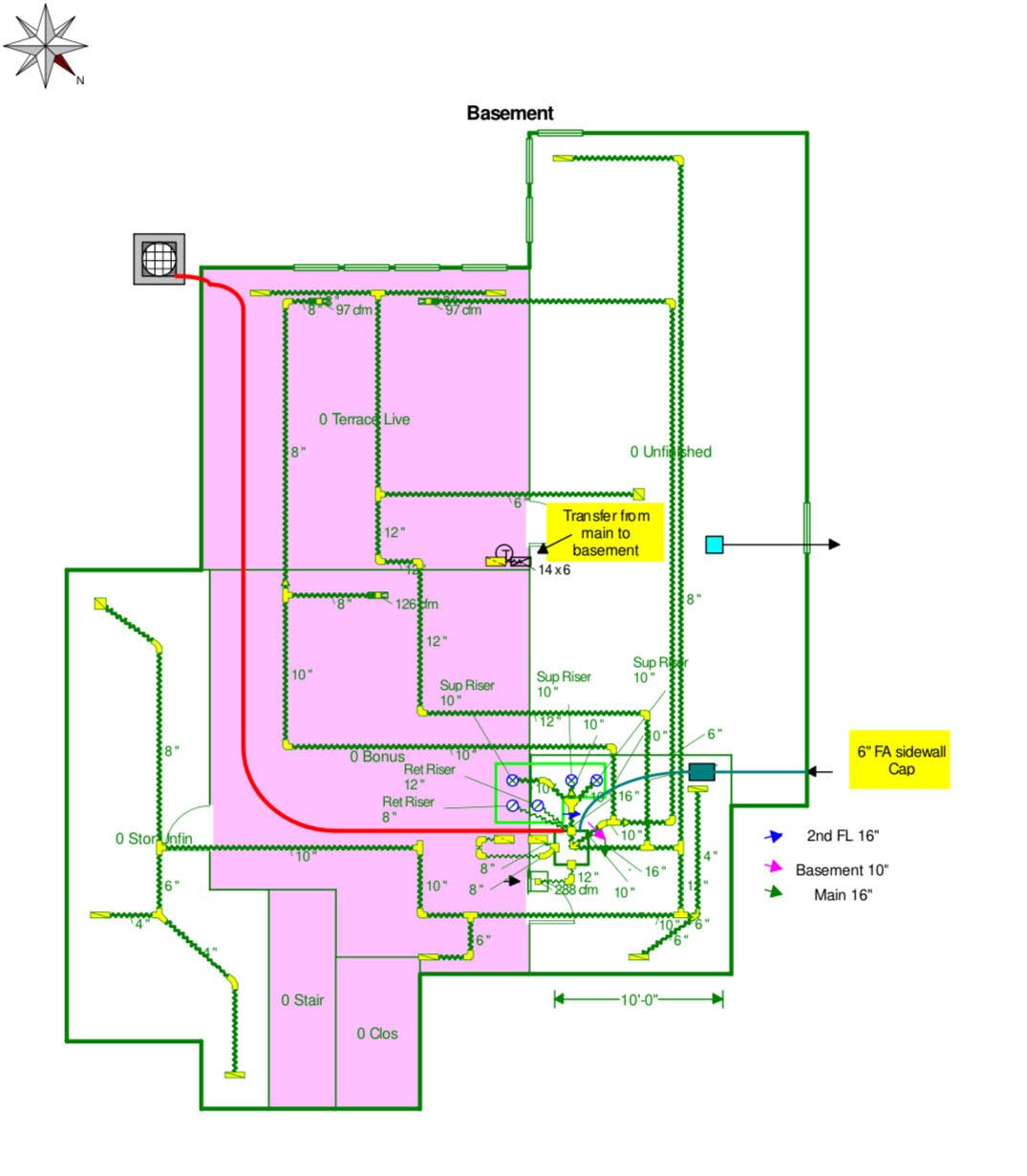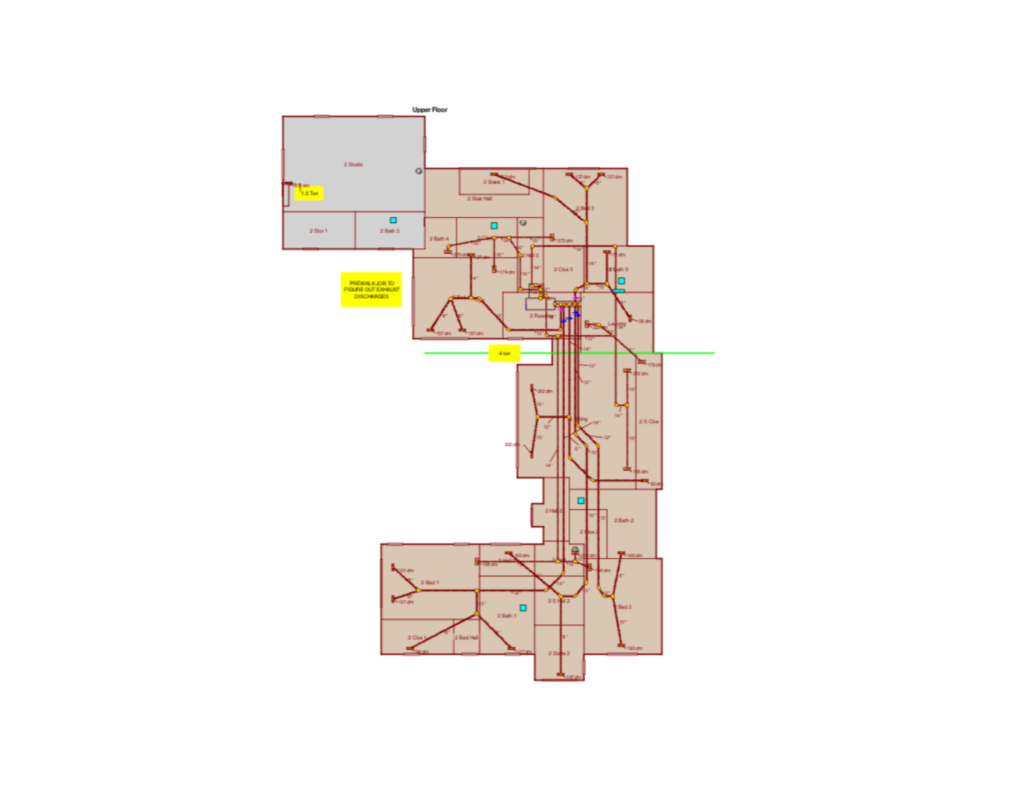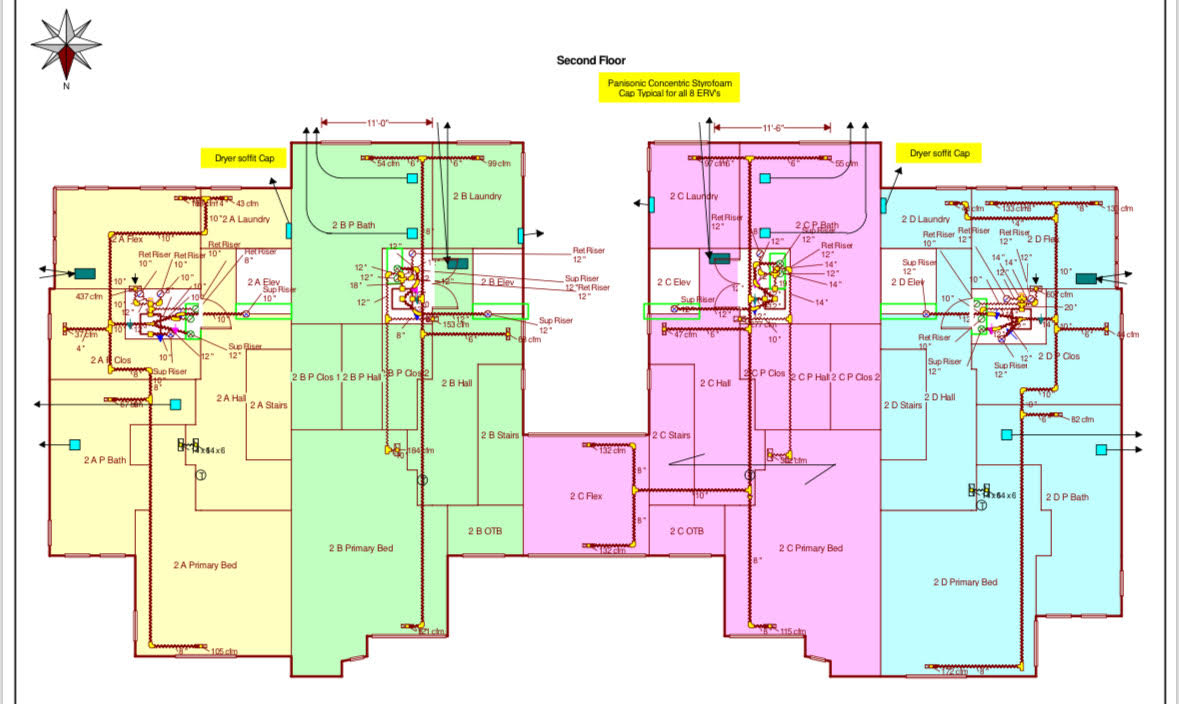GET A LOAD CALC QUOTE
Have floor plans already? Get a Load Calculation Quote
Manual D Heating and Air Duct Design Layout
Our Manual D service is custom designed for residential projects, ensuring a well-planned HVAC duct system layout. We provide a schematic drawing that shows the locations of trunk lines, branch ducts, outlet registers, and inlet grilles.
Manual D uses the ACCA method to determine the correct duct sizes and layout for your HVAC system. After calculating your air conditioning needs, we assess your equipment and how air will be distributed. From there, we design the duct system to ensure proper airflow, providing optimal comfort in every room.
What do we need to complete a Manual D design?
- Besides a Manual J and a Manual S we will also need the Structural Drawings. These drawings need to accurately show structural beams and joist types. This drawing can be from a structural engineer or the lumber company. These will indicate joist types & beam types. We can not design a ductwork system with much accuracy with out these.
- If the entire ducting system is fed from an attic, then structural drawings are not necessary as coordination through beams is not needed.
- Any ducting material preferences (e.g., square metal ducts, duct board, or all flex duct).
- Any zoning requirements
- Bath Fan types
- Kitchen Exhaust Hood Type
- Fresh air requirements
Common problems caused by incorrect duct design/installation:
- Uneven airflow – Some rooms receive too much or too little air, causing temperature imbalances.
- High static pressure – Poor duct sizing increases resistance, making the HVAC system work harder.
- Noisy operation – Undersized or poorly routed ducts cause whistling, rattling, or loud airflow noise.
- Reduced efficiency – Improperly sized ducts force the system to run longer, increasing energy costs.
- Short cycling – Oversized ducts can cause the system to turn on and off too frequently.
- Poor humidity control – Incorrect airflow affects dehumidification, leading to excessive indoor moisture.
- Increased wear and tear – The HVAC system experiences unnecessary strain, reducing its lifespan.
- Leaky ducts – Improper sealing and design cause air loss, reducing overall system performance.
- Insufficient return air – An undersized return duct creates pressure imbalances, leading to poor airflow.
- Hot and cold spots – Poorly balanced ductwork fails to distribute conditioned air evenly.
A proper Manual D creates a well-balanced duct system that improves airflow, efficiency, and comfort. First, it ensures ducts are properly sized to prevent pressure imbalances. Then, it optimizes airflow distribution, reducing hot and cold spots throughout a building. Moreover, it enhances humidity control, keeping indoor air comfortable year-round. Ultimately, it ensures reliable HVAC performance, lower energy costs, and long-term system durability.




