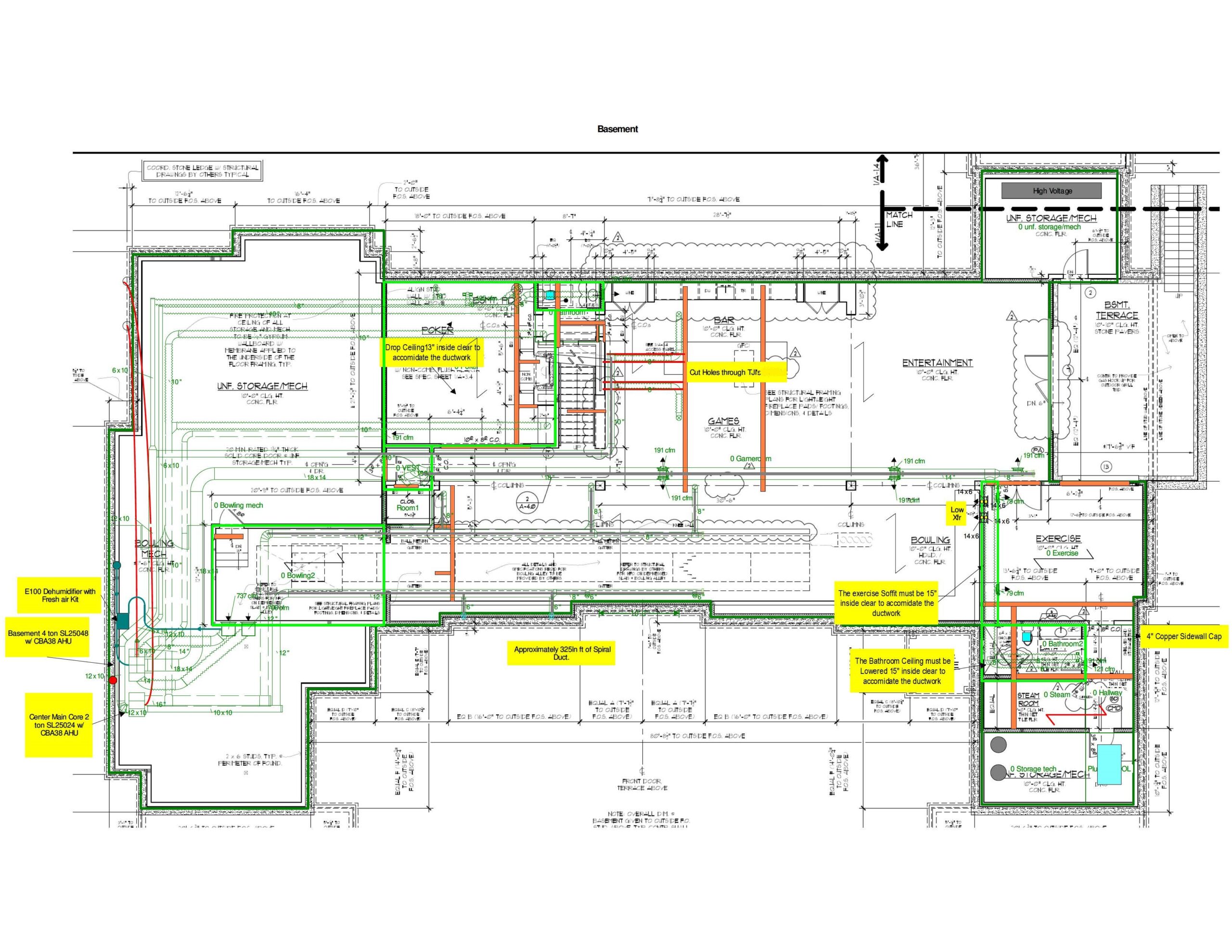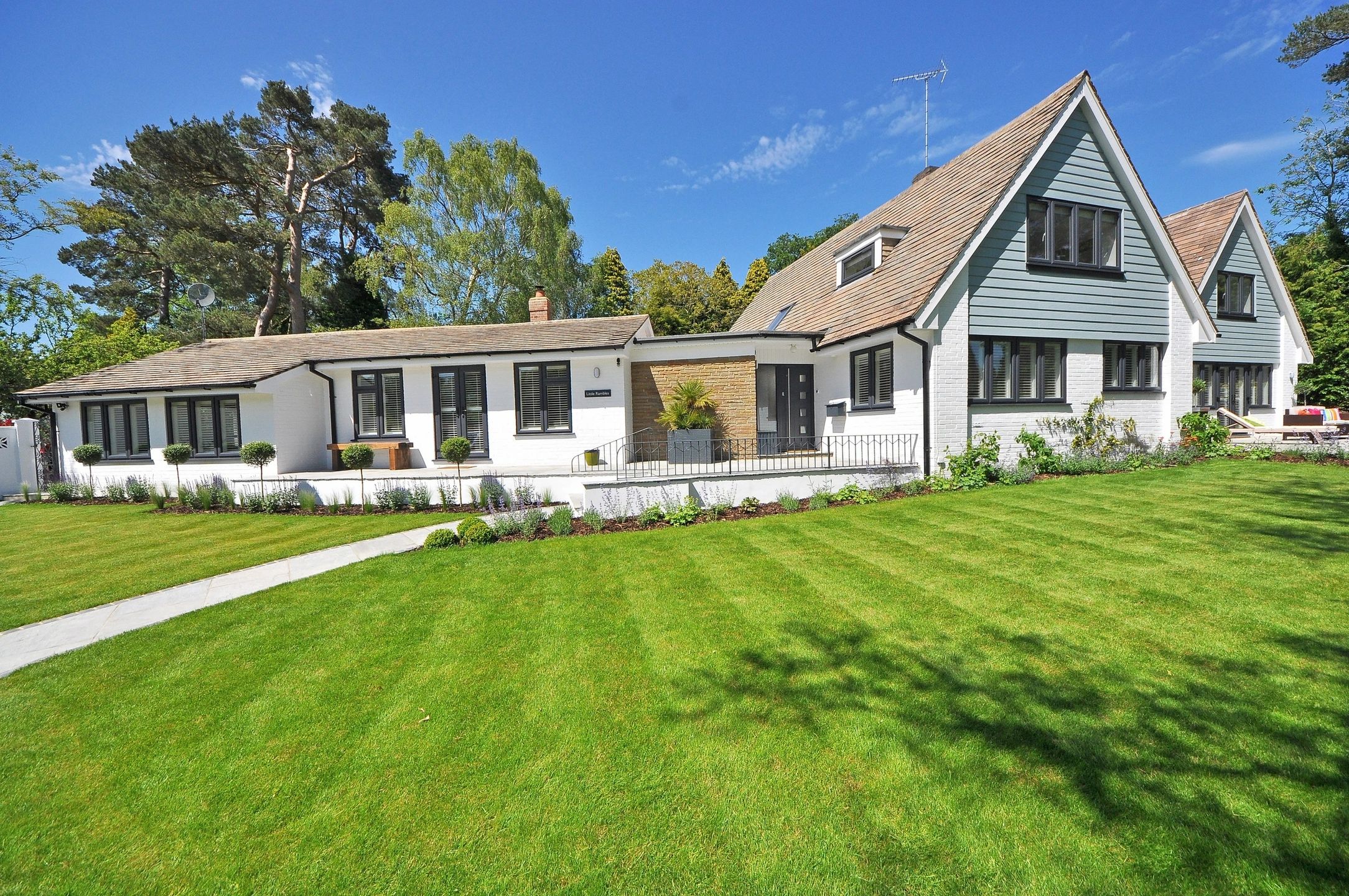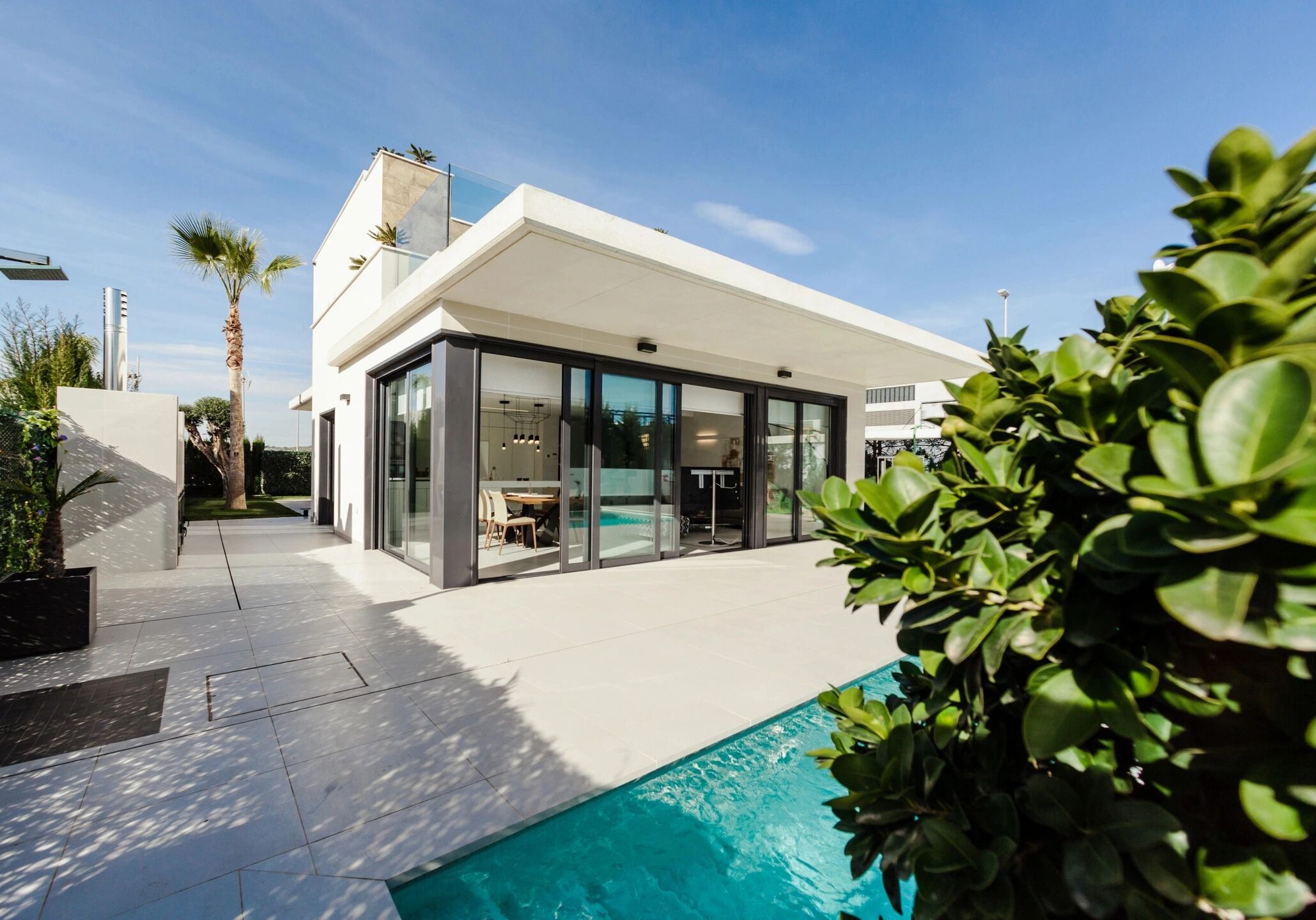MANUAL J, MANUAL D, MANUAL S, & GEOTHERMAL LOOP DESIGN TEAM
Residential HVAC Design Team
At Load Calculations HVAC, we are the absolute best in the industry, backed by 30+ years in the field and engineering, you are getting the best in the heating and air business.

Providing extensive, precise, load calculations so builders, HVAC contractors, & architects can focus on their clients.
- Our services are not outsourced to anyone else.
- You are provided with the best HVAC systems designer in the country to engineer and design your HVAC system properly.
Home builders chose our team because we are a top pick for our extensive experience in heating and air, custom design, and duct design for residential projects.
Every service we provide is marked by an unwavering dedication to precision and quality, ensuring that you receive nothing less than the highest standards in every aspect of our work.

Manual J & D load calculations for proper HVAC sizing is essential to your client's needs of their heating and air system. Call today and we will start on your load calc right away. Our team is equipped with the expertise to streamline these critical components of your project.
Let us handle the technical intricacies, allowing you to focus on bringing your vision of a perfect home to life. With our support, rest assured that your home-building journey will be smoother and more efficient.
Neglecting proper HVAC duct design can lead to uneven temperatures, escalated energy bills, and poor air quality. Don’t let the complexity of ductwork design prevent you from achieving your home’s ideal comfort.

Get Your HVAC Load Calc Completed
START YOUR HVAC CUSTOMIZATION NOW. SEND THE PLANS DIRECTLY TO OUR TEAM.
Our experts, adhering to ACCA Manual J, ACCA Manual D and Energy Star Standards, develop a duct layout and the best furnace sized for the utmost efficiency for your home.
We Make your Job Easier

WHY HIRE US?
"An HVAC system should be like a good pair of shoes – not too big, not too small, but just right." ~ Joe Lstiburek
Manual J & D are two of the most important methods for HVAC design.
We are the BEST! We've designed (and installed) everything from Conventional HVAC systems in an 1800 sq ft modular home to designing a geothermal system with natatorium dehumidification for 60,000 sq ft solid concrete ICF homes. We've designed everything from log cabins to modern minimalist homes, solid glass homes, and even subterranean homes.
Regardless of what YOUR home is, the foundation of a properly built home is to ensure it has an appropriately sized HVAC system with correct load calculations and correct duct designs for airflow.
Please email us your blueprints, architectural drawings, and anything else you need us to look at.
Local Licensed Certified Accredited
Licenses & Certifications
-State Certified Florida Mechanical Contractor License CMC1250149
-State Certified Florida Building Contractor License CBC1259658
-Residential Alabama Home Builders License #12006
-Heating, Air Conditioning, & Refrigeration License 16800
-Class II Unrestricted Georgia Mechanical Contractors License #CN210305
-Georgia General Contractors License #RLQA002682
Accreditation & Statewide Certifications:
-L.E.E.D Accreditation
-Member of The Green Chamber of the South
-Waterfurnace International Certified Service and Sales Certification
-IGSHPA Geothermal Certification #24131-1108
-EPA Universal Refrigeration License #PDFE069CED1BC94M1
ASHRAE Membership #8139979
ACCA Membership
